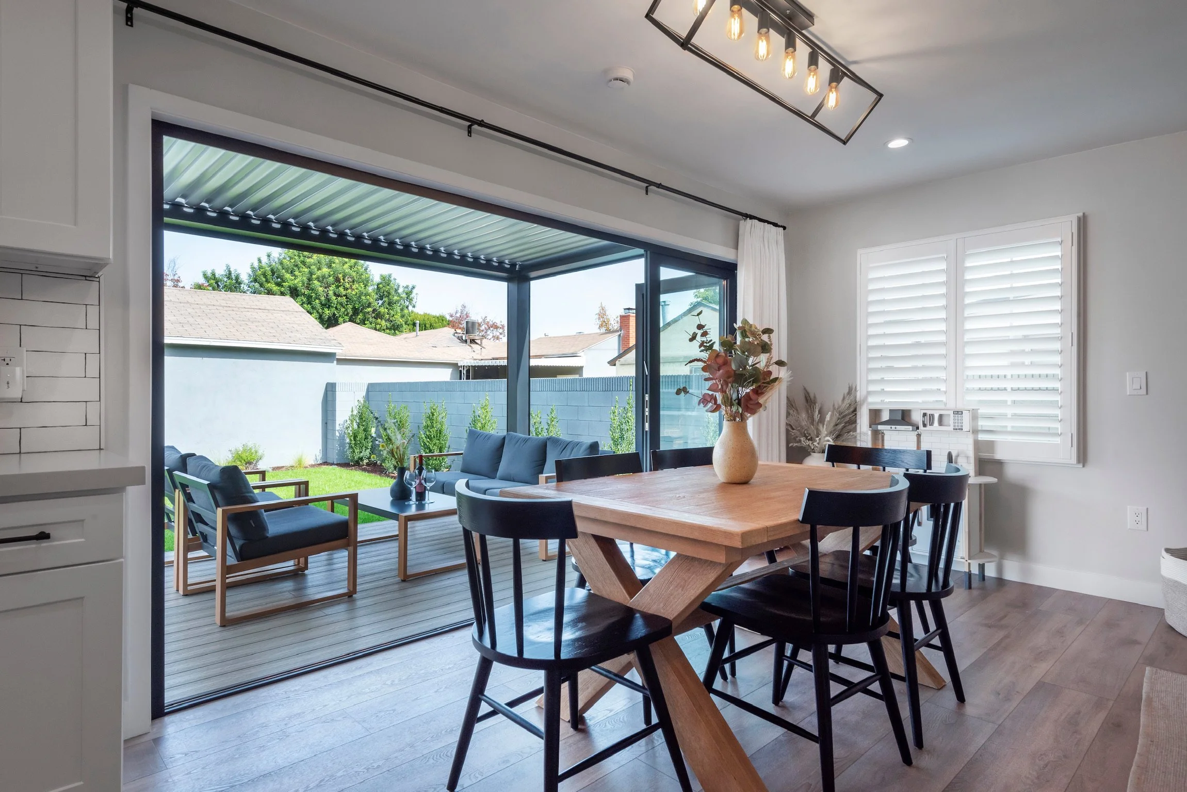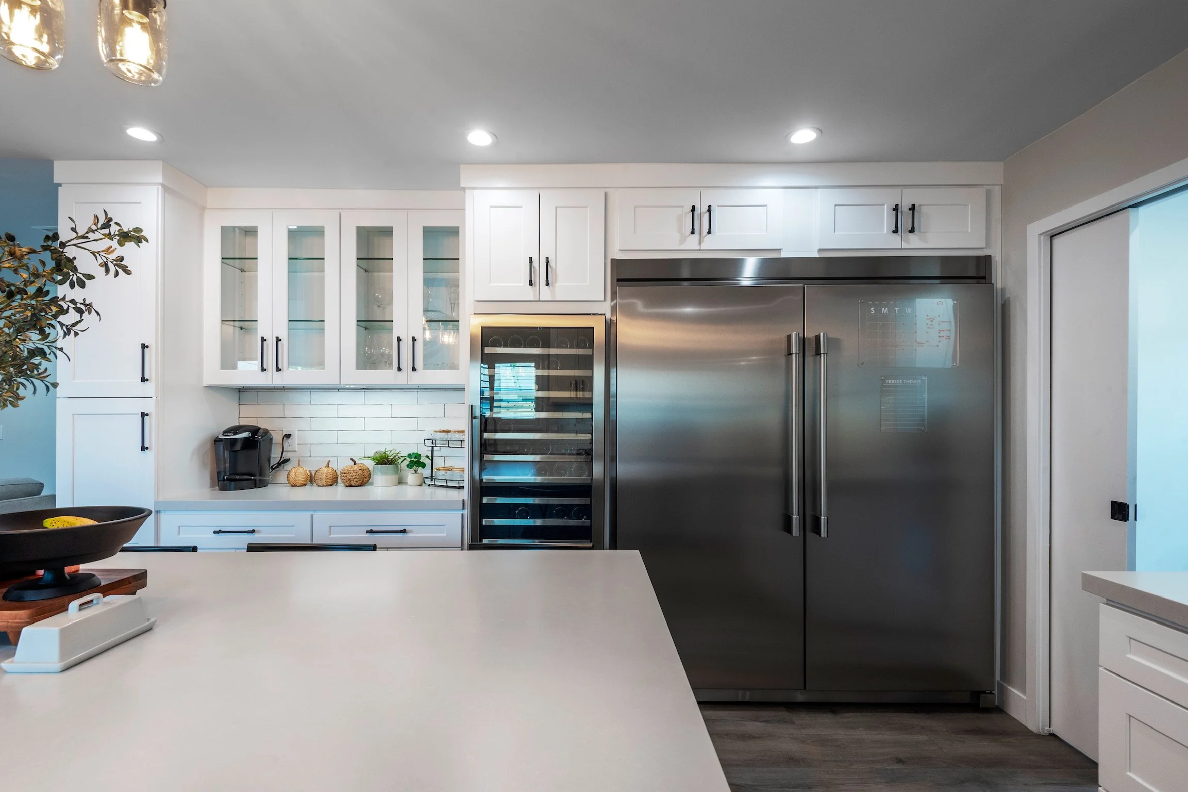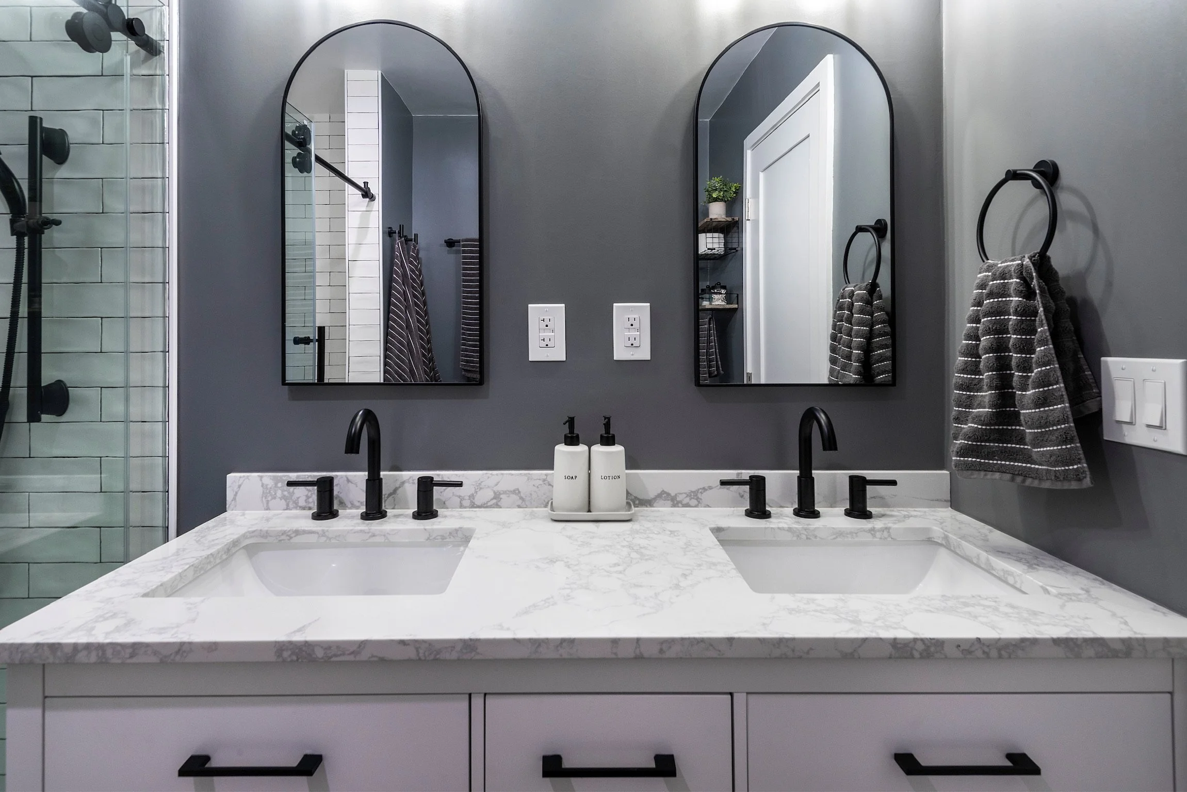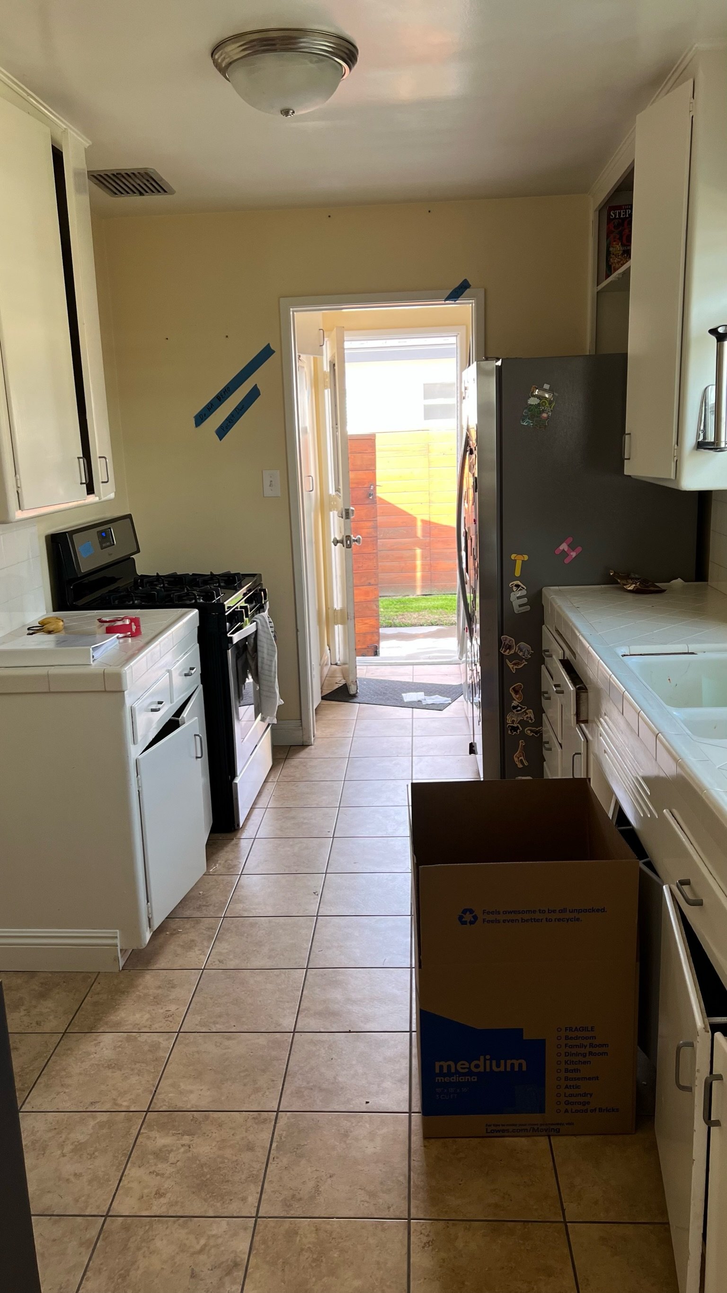Project LATIlite
This was a full home renovation with added square footage. The whole layout of the home was changed to function more effectively for this young family of four. Every part of the home was renovated, including the exterior. An open concept was created, complete with bifold doors leading to their newly landscaped backyard. Scroll down for before photos. (Design by Historia Design, Photography by Weller Photography)



















