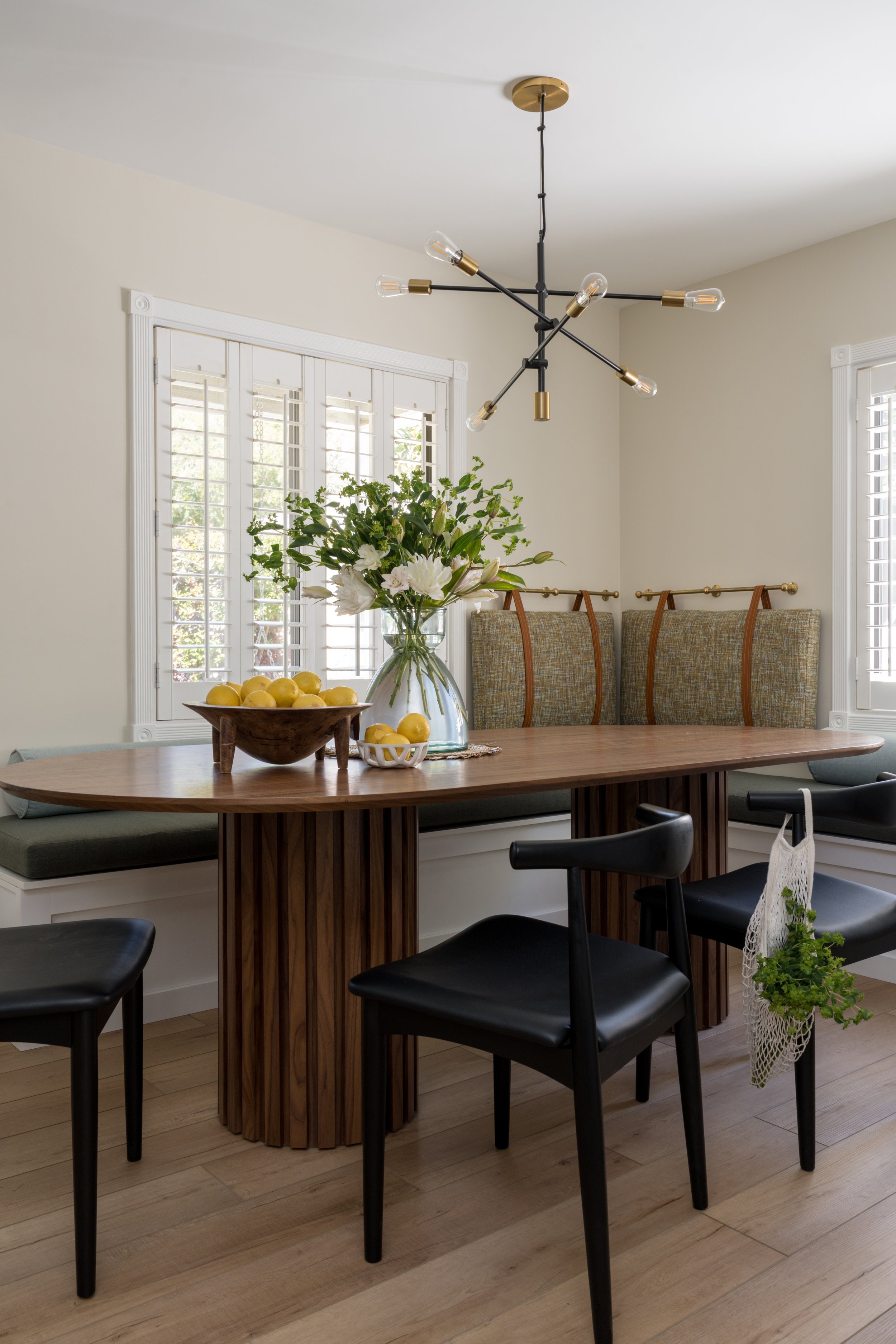Project Sinta
Written By Reauna Lopez
The original layout of this home was a maze (scroll down to see before photos). Family and friends tended to congregate in only the living room because there wasn’t an easy flow through the kitchen to the family room. We flipped the kitchen around, allowing for an open pathway from the front door to the back door. This was a complete game changer for when our clients host family and friends, which they do often. The new design also provided a dedicated laundry room, one of their new favorite rooms of the home! (Design by Heather KW Styles, Photography by Charlotte Lea)



























