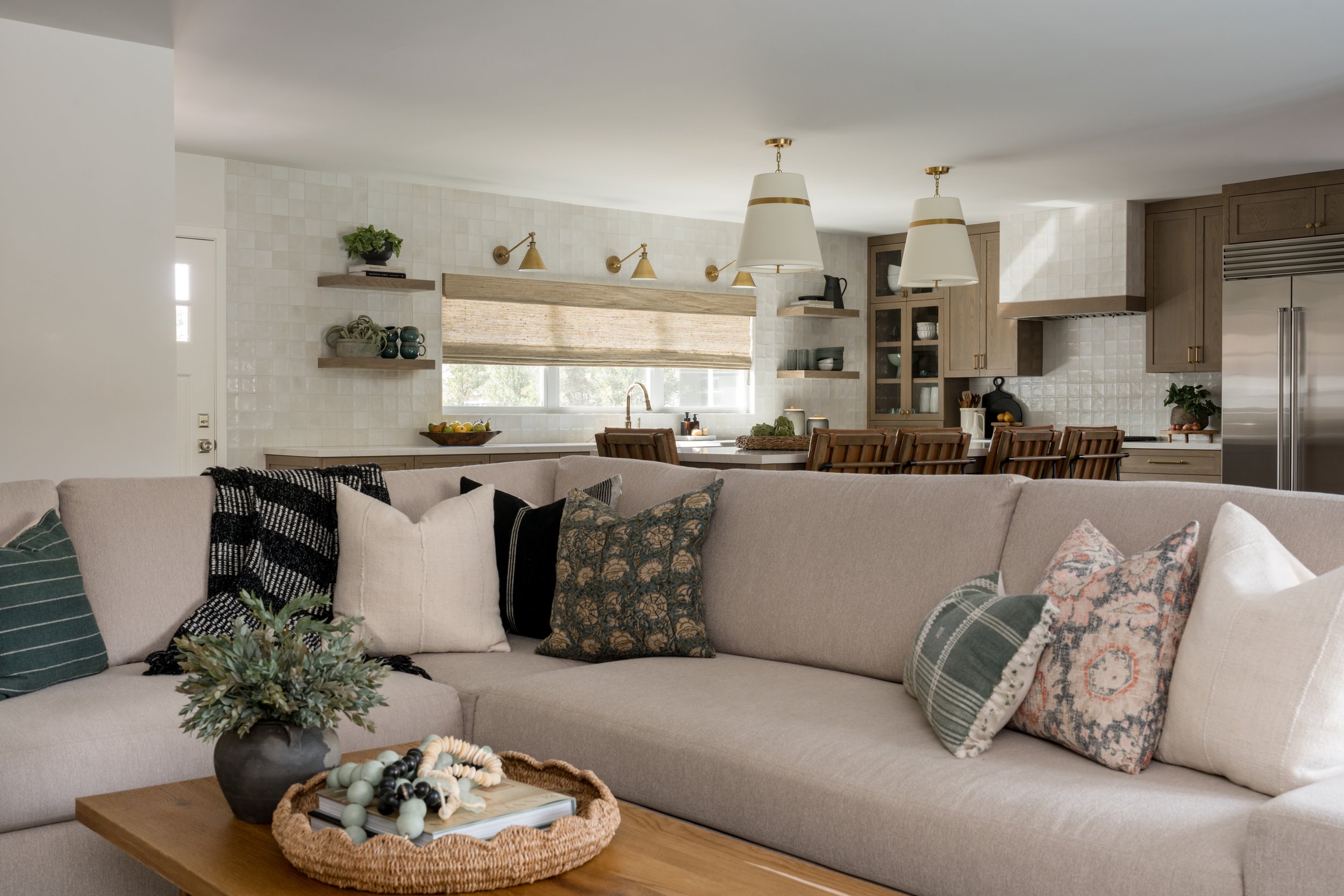Project bella
This was a full home renovation within the existing square footage. Every part of the home was updated and revamped. The most significant changes were removing the large pillar that stood in the middle of the living room and kitchen (which was the first thing you saw when you entered from the front door), and changing the layout of the master bathroom, bedroom, and closet area. Every piece of this home was thoughtfully designed by Lisa B. Designs, keeping in mind the personality and daily routine of the family. Scroll down for before photos. (Design by Lisa B. Designs, Photography by Charlotte Lea)

























